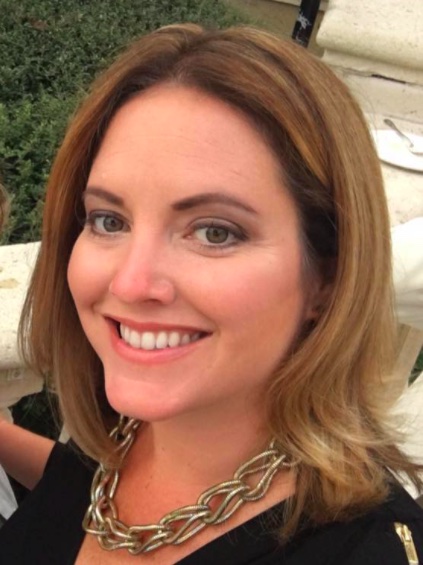Davich Lohr brokered by Urbanista - 321-277-4797
SOLD! MLS: O6130271 $625,000
3 Bedrooms with 4 Baths4743 ANSON LANE
ORLANDO FL 32814MLS: O6130271
Status: SOLD
Closed On: 2024-01-29
Sold Price: $625,000
Sold Price per SqFt: $303
Square Footage: 20603 Bedrooms
4 Baths
Year Built: 2004
Zip Code: 32814
Listing Remarks
Enjoy the best in urban living in the heart of downtown Baldwin Park. New Broad St is just a block away, and the shops, restaurants and neighborhood Publix are all a short stroll. This end unit is one of the original, three story townhome plans in Baldwin Park. Built by Rey Homes, this Richmond plan features a guest bedroom with a full bath on the first floor, plus two more spacious bedrooms with ensuite baths on the top floor. The second floor is wide open with a large kitchen, dining room and living room, and balcony with a view down Chatfield Place. This home also has a full sized, two car garage with an additional covered area. Baldwin Park is set on Lake Baldwin and Lake Susannah and offers numerous parks, mews, and trails. There are also three community pools, two fitness centers, and the gorgeous colonial style Grace Hopper Hall which is home to the residential owners association, and has a hall available for use by residents. Be sure to place this lovely townhome at the top of your list.
Address: 4743 ANSON LANE ORLANDO FL 32814
Listing Courtesy of CHARLES RUTENBERG REALTY ORLANDO
Condo Mania Agent
Anna Lohr
Urbanista
Davich Lohr Team
Phone: 321-277-4797
Request More Information
Listing Details
STATUS: Closed SPECIAL LISTING CONDITIONS: None LISTING CONTRACT DATE: 2023-07-31 CLOSE DATE: 2024-01-29 BEDROOMS: 3 BATHROOMS FULL: 3 BATHROOMS HALF: 1 LIVING AREA SQ FT: 2060 BUILDING AREA TOTAL: 2831 YEAR BUILT: 2004 TAXES: $4,359 HOA/MGMT CO: Stacey Fryrear HOA/MGMT PHONE: 407-740-5838 HOA FEES FREQUENCY: Monthly HOA FEES: $662 HOA INCLUDES: Maintenance Structure, Maintenance Grounds APPLIANCES INCLUDED: Dishwasher, Disposal, Dryer, Microwave, Range, Refrigerator, Washer ARCHITECTURAL STYLE: Traditional CONSTRUCTION: Block, Stucco COMMUNITY FEATURES: Clubhouse, Deed Restrictions, Fitness Center, Irrigation-Reclaimed Water, Park, Playground, Pool, Sidewalks EXTERIOR FEATURES: Balcony FLOORING: Carpet, Tile FURNISHED: Unfurnished HEATING: Central, Electric COOLING: Central Air, Zoned INTERIOR FEATURES: Ceiling Fan(s), High Ceilings, PrimaryBedroom Upstairs, Stone Counters, Thermostat, Walk-In Closet(s), Window Treatments LAUNDRY FEATURES: Laundry Closet, Upper Level LEGAL DESCRIPTION: BALDWIN PARK UNIT 3 52/103 LOT 449 LOT FEATURES: Corner Lot, City Lot # GARAGE SPACES: 2 PARKING FEATURES: Alley Access, Garage Door Opener, Garage Faces Rear, On Street PETS ALLOWED Y/N: Yes PROPERTY TYPE: Residential PROPERTY SUB TYPE: Townhouse ROOF: Shingle ROOMS TOTAL: 7 STORIES TOTAL: 3 DIRECTION FACES: East VIEW: City LISTING AGENT: DAVID WELCH LISTING OFFICE: CHARLES RUTENBERG REALTY ORLANDO
Property Location: 4743 ANSON LANE ORLANDO FL 32814
This Listing
Active Listings Nearby
You Might Also Be Interested In...
The Fair Housing Act prohibits discrimination in housing based on color, race, religion, national origin, sex, familial status, or disability.
All listing information is deemed reliable but not guaranteed and should be independently verified through personal inspection by appropriate professionals. Listings displayed on this website may be subject to prior sale or removal from sale; availability of any listing should always be independently verified.
Copyright © 2025 My Florida Regional MLS DBA Stellar MLS. All rights reserved.
Information Deemed Reliable But Not Guaranteed. The information being provided is for consumer's personal, non-commercial use and may not be used for any purpose other than to identify prospective properties consumers may be interested in purchasing. This information, including square footage, while not guaranteed, has been acquired from sources believed to be reliable.
Last Updated: 2025-04-19 03:07:49
 Orlando Condo Mania
Orlando Condo Mania
